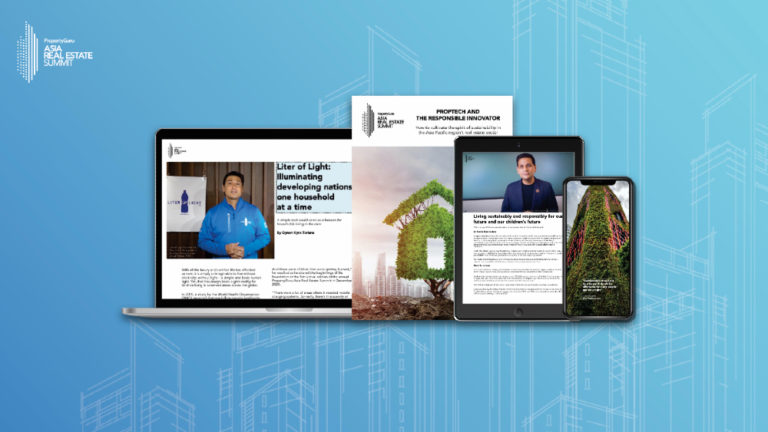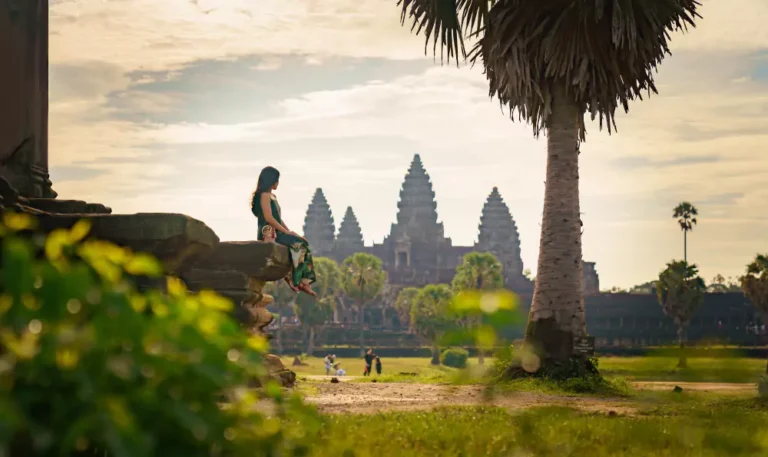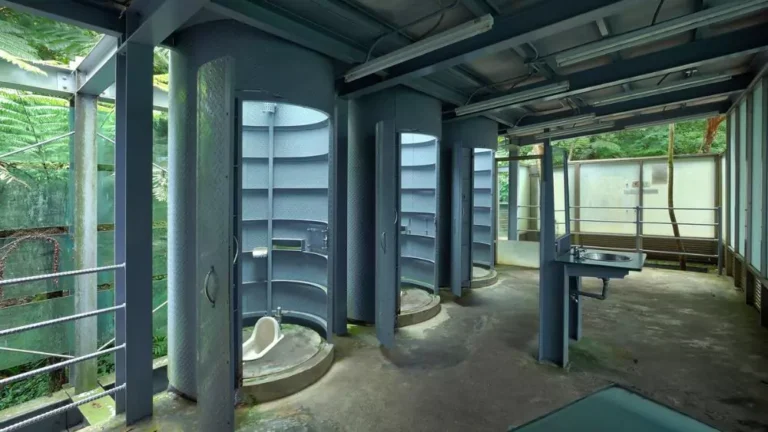DUTS Design redefines architecture with tech and creativity
Zhong Ling, the founder of DUTS Design, is fascinated by the intersection of architecture where technology and innovation meet site characteristics and human creativity
花园鸟瞰-scaled.jpg)
The year is 2023, and the spectre of AI-driven job loss looms large over the global workforce. As automation continues to replace tasks once reserved for human workers, almost every industry is expected to be impacted by the march of machines.
But despite the sci-fi narrative that currently dominates discussions around artificial intelligence, it’s not all doom and gloom. Studies suggest that professions that rely on creativity and social intelligence, such as those in the arts and design fields, may be less susceptible to automation.
A recent report from the McKinsey Global Institute specifically highlights architecture as an industry that may be relatively insulated from significant job losses.
“Architects need to consider the time, atmosphere, emotions, and memories of sites. It is an industry that is so dependent on social and humanistic aspects,” explains Zhong Ling, founder of the architecture firm DUTS Design. “The faster the world changes, the more we need to pay attention to those ‘unchanging’ things, which are the wealth left by time.”
Nevertheless, Zhong is not oblivious to the advantages and advancements of technology. His firm’s latest project is arguably one of the most innovative buildings currently under construction in China.
In 2021, DUTS won the bid to mastermind the Shanghai Second Intermediate People’s Court. The design of the fully suspended building is inspired by the concept of “law is like water, virtue is like a mountain,” and aims to create a modern courthouse that embodies the ideals of judicial openness, justice, fairness, and the sanctity of the law.
Architects need to consider the time, atmosphere, emotions, and memories of sites. The faster the world changes, the more we need to pay attention to those ‘unchanging’ things, which are the wealth left by time
One of the most notable technological features is its horizontal orientation, which diverges from the traditional vertical design of court buildings. This innovative approach not only creates a new dimension of an “urban landmark,” but also facilitates the horizontal arrangement of the function rooms of the court, improving the spatial relationship with the land.
With a design that also integrates the building with the surrounding environment, creating a seamless organic whole between the building, road, greening system, and external space, the court follows what Zhong coins the “in and out” approach.
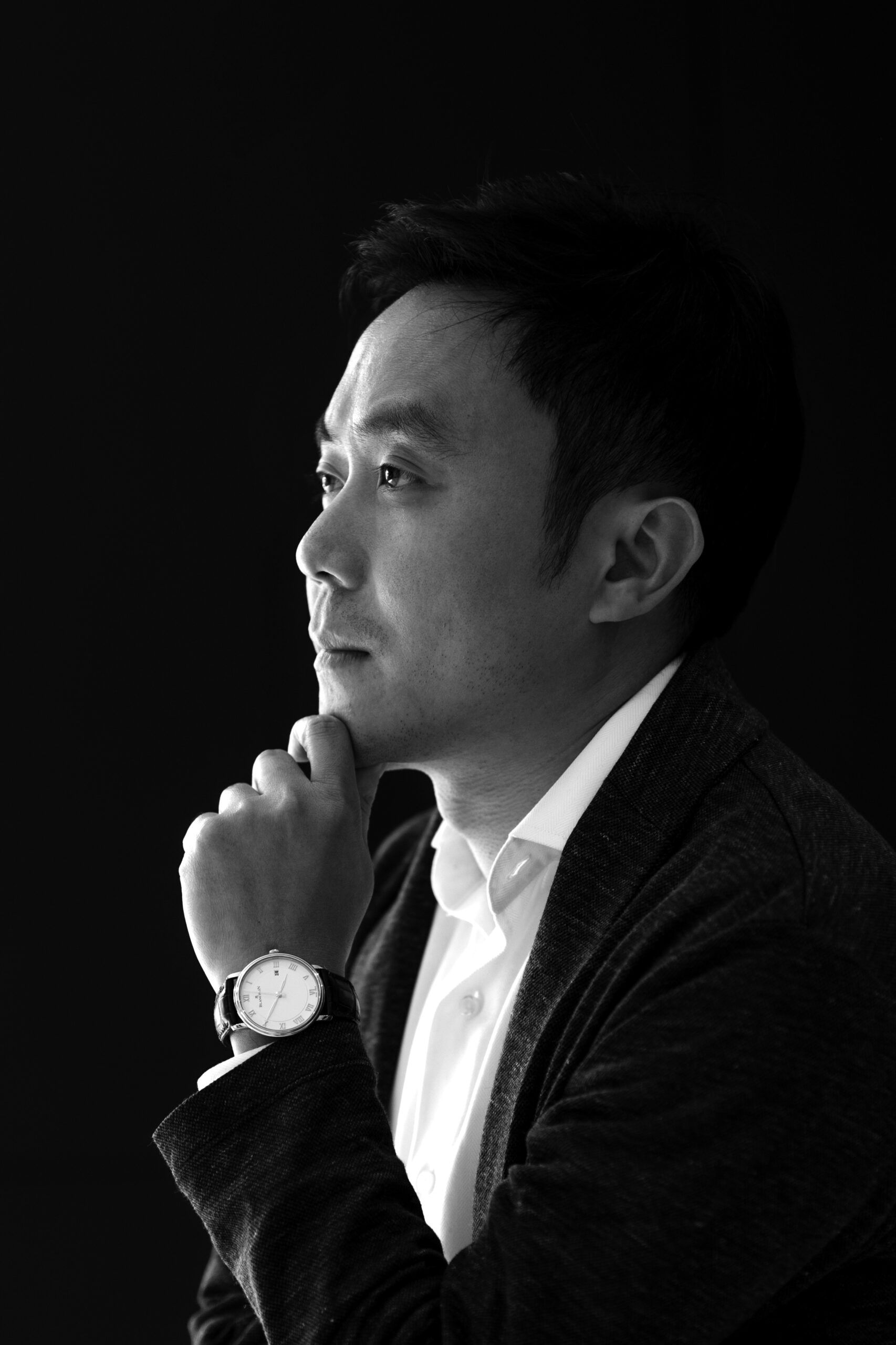
“Our focus on dimensionality and exploration of dimensionality reduction, or ‘zooming in and out,’ guides our approach to new projects,” he says. “We first zoom out to consider the overall relationship between the city or building, its surrounding environment, and nature. This provides a broad context and understanding of the needs of the city and society for the building.
“We then zoom in to the specific space and scale of people’s lives, paying attention to lifestyles and experiences. Innovative design practices often stem from addressing subtle issues. By solving these problems, we can create new designs that truly serve the needs of the people.”
Still, Zhong is hesitant to define it as his or the firm’s philosophy, noting that “it’s still early days.” Aged just 41, he is a relative upstart in an industry dominated by the old guard. And yet his impressive resume would be the envy of many seasoned peers.
Drawing on a deep-rooted passion for art, Zhong left his native Beijing to pursue a degree in architecture at the School of Architecture in Montpellier, France in 2003. During his time there, he gained international experience through a one-year study and work trip to Canada. Zhong then completed a six-month internship in China, where he had the opportunity to work on numerous projects, benefiting from the country’s “unparalleled design speed.”
He continued his education at the La Villette School of Architecture in Paris, earning a master’s degree and the French National Architecture Diploma. In 2009, amidst the financial crisis, Zhong and his graduate supervisor, Eric Dubosc, were invited to work on several Chinese projects, which inspired him to establish DUTS in Shanghai in 2010—all before his 30th birthday.
More than a decade on and Zhong shows no signs of slowing. His firm’s landmark large-scale projects include the Linxia Grand Theater and Olympic Sports Center Stadium in Gansu province and the Jinniu District Library in Chengdu. He was also among the trailblazing designers showcased in the book Chinese Contemporary Architects published by Tianjin University Press in 2016.
Encouraged by domestic recognition, Zhong is now keen to expand the firm’s horizons beyond China and promote Chinese design’s burgeoning reputation worldwide.
“For us to thrive in the competitive market and maintain innovation, it is essential to have a healthy operation,” he says. “We are keen to explore opportunities for overseas projects, whether it is collaborating with clients for overseas markets or partnering with international firms. I believe that Chinese design will continue to shine brightly on the international stage.”
As an advocate for the power of design, Zhong also believes that architects will continue to play a critical role in shaping the future of the built environment. Even in the face of the challenges posed by AI, he remains optimistic that it will allow them even more time to focus on the creative and humanistic aspects of their work.
“Technological developments have brought us new tools and greater convenience in our work, as well as new experiences and styles,” he says. “These are all positive directions. However, true innovation and the human spirit of constantly pushing boundaries will not be replaced by technology “alone… at least” not in the short term.”
Linxia Grand Theater

Linxia Grand Theater harmoniously blends with the surrounding landscape of Gansu Province to create a visually striking experience for visitors. The 1,052-capacity theatre’s unique geometric sphere design is crafted from steel beams, and its undulating organic roof was inspired by the rolling hills of the area. A reflective pool surrounds the theatre, creating a tranquil ambience that complements the building’s bold design. “The aim was to integrate modern design techniques into this traditional body and create a building that reflects its cultural and historical context, as well as the rugged landscapes,” according to Zhong.
Building No. 8, Happy Harbour, Shanghai
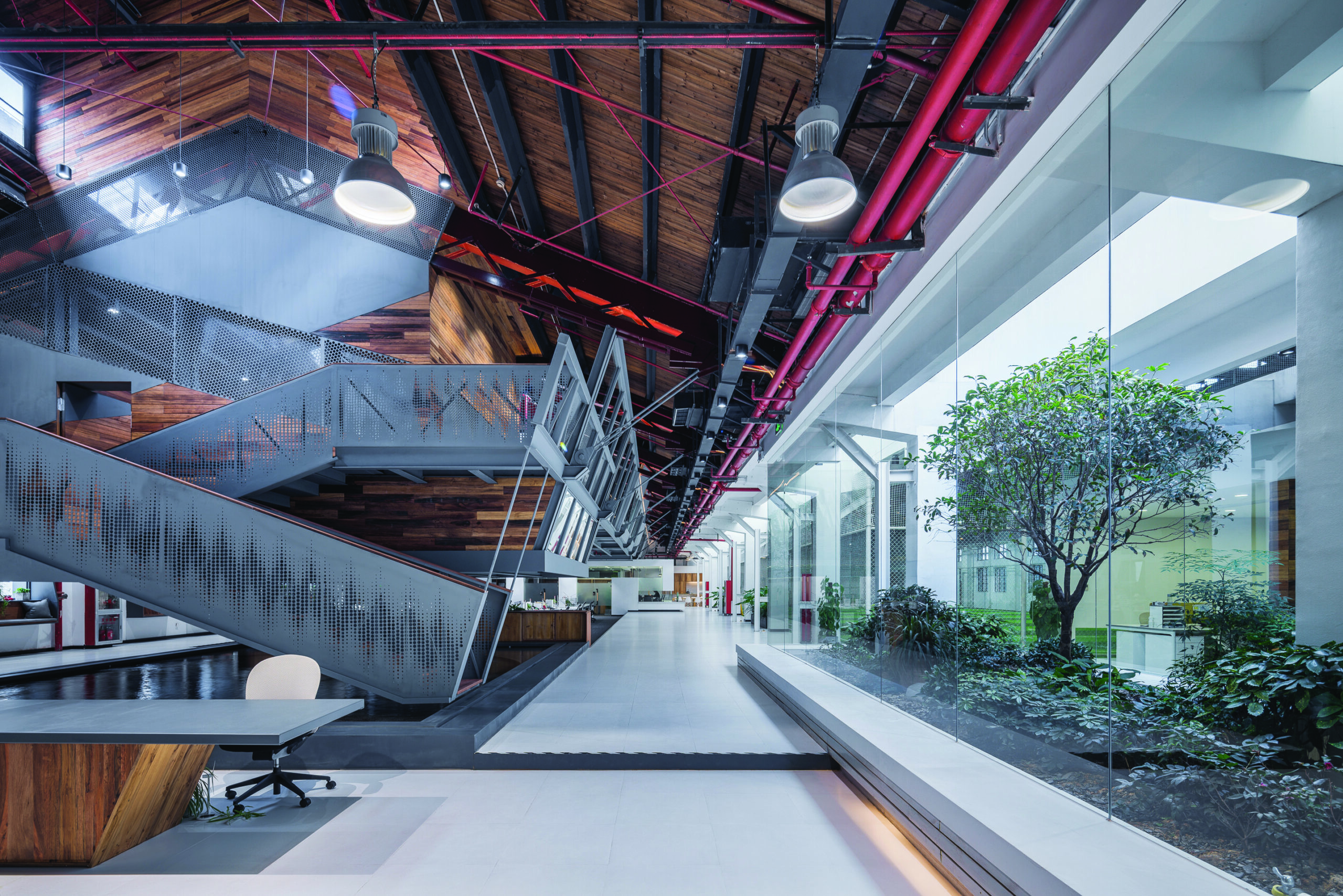
The audacious renovation of a disused 1960s factory in the heart of Shanghai’s Huangpu District saw it transformed from a motorcycle workshop into a multi-purpose fitness hub, featuring an indoor football pitch. Dubbed the “floating battleship project”, DUTS retained the existing structural system, incorporating it into the final design. To achieve optimal kick-about conditions, “we decided to cut off the cable and reinforce the original concrete beam into a steel truss and reinforce the brackets,” explains Zhong. “The pitch occupies the former first-storey office space, so it seemingly floats atop the rest of the space.”
World Expo Joint Pavilion No. 3, Shanghai
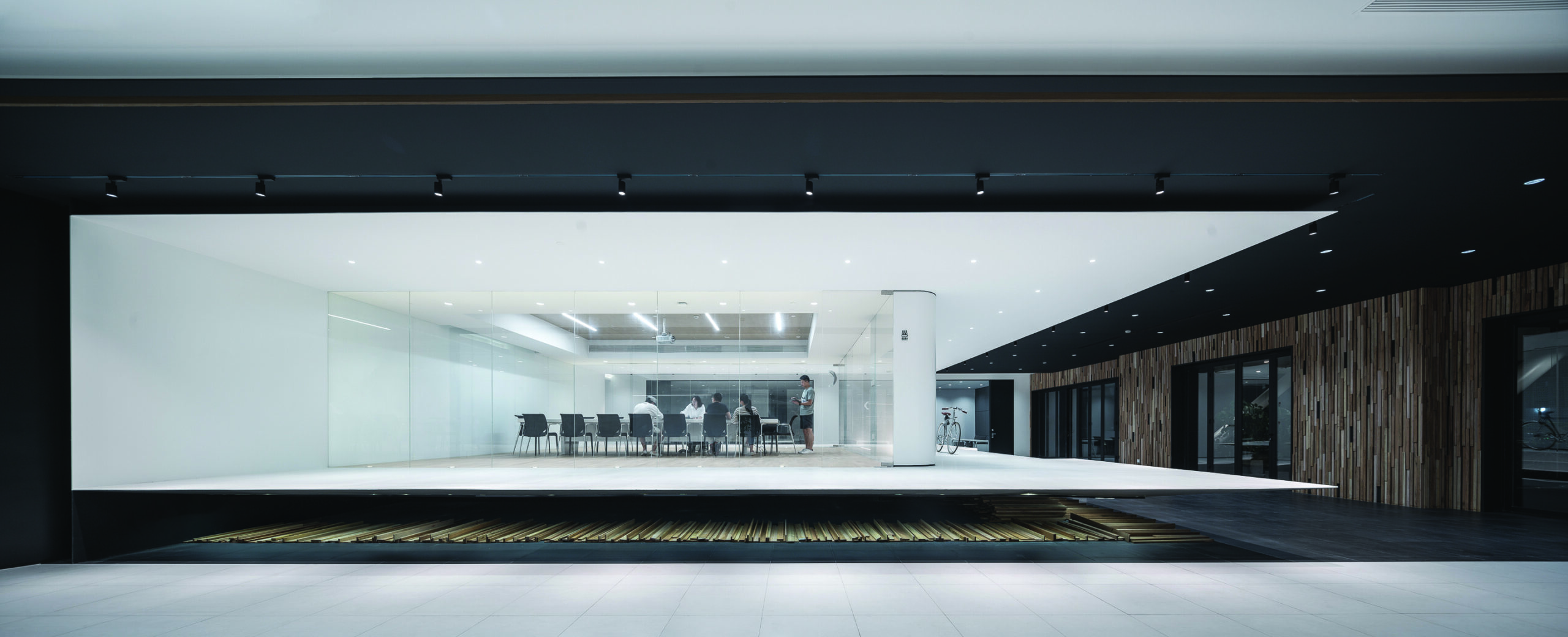
Another project located in Shanghai’s Huangpu District, the former World Expo Joint Pavilion No. 3 has undergone a striking renovation. DUTS transformed the top floor into a multi-use space for conferences, shows, roadshows, and parties, featuring an oversized terrace and an “anti-gravity” area that incorporates commercial space and exhibition into the office. To create a sense of calm and rationality, the designers utilised basic materials such as cement brick, steel plate, and wood in black and white colours, prioritising authenticity over unnecessary decorations. “The complete balance between beauty and simplicity is the ultimate goal, so people can feel the pragmatic peace created from the components in this space,” according to Zhong.
Flowing Chapter, English Giraffe, Qiantan, Shanghai
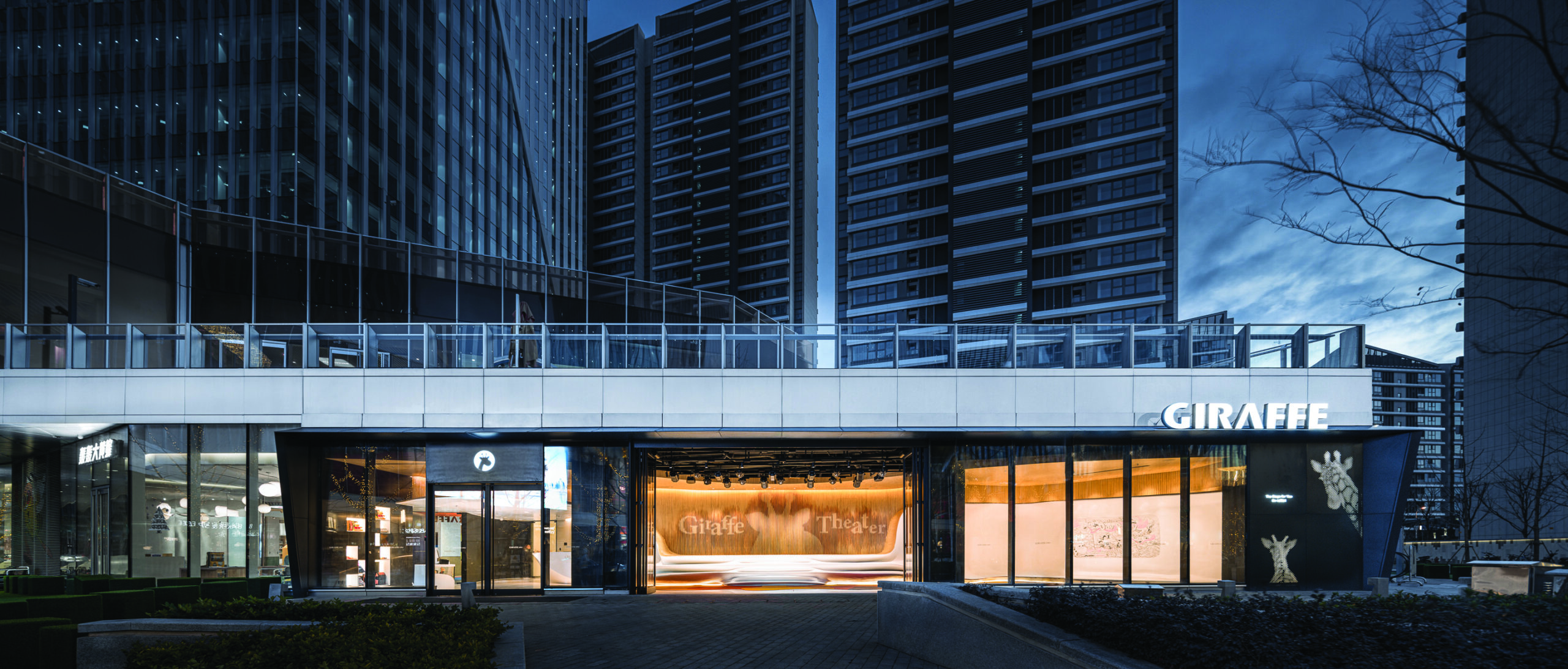
DUTS recently designed a versatile and engaging learning environment for English Giraffe at Flowing Chapter in Shanghai. The 630-squaremetre space features independent and elevated classrooms that create a suspended atmosphere with stunning aesthetics. The open stage, drama classroom, and library are cleverly integrated into the scene-based space, which resembles a magic book that entices children to explore. “Children are our future,” Zhong remarks. “In a multi-dimensional world, children’s spaces are progressing towards a more multifunctional level, delivering more public cultural exposure and richer experiences for growth.
PARK by balabala, Guangdong
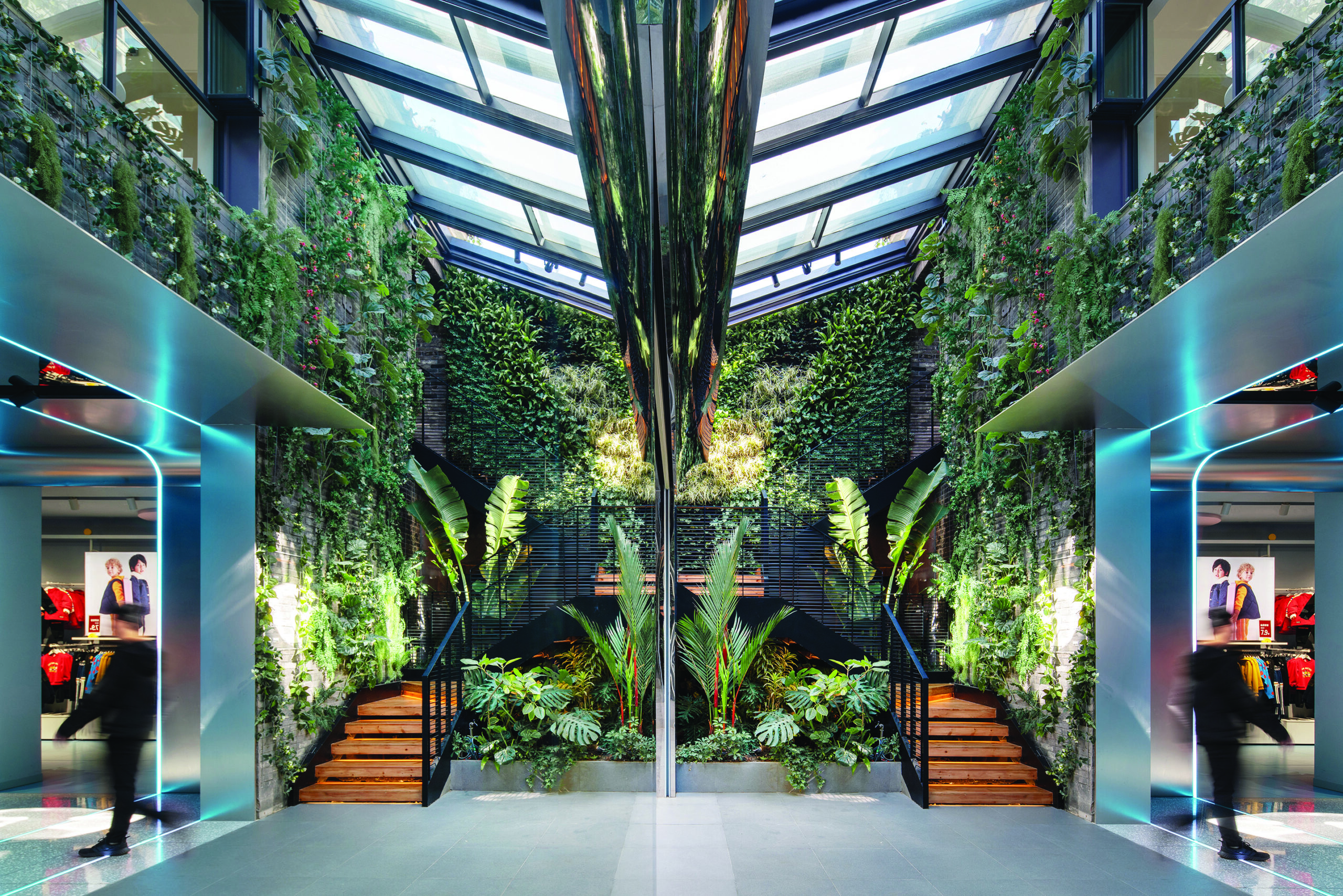
DUTS has transformed a century-old Lingnan house in Foshan into a family-friendly PARK store for the Chinese kids’ fashion brand balabala, which seamlessly integrates nature, retail, and lifestyle elements. Retaining traditional Lingnan cultural features such as gables, brick carvings, and dragon gates, the project features an organic integration of landscape and architecture, utilising outdoor courtyards of different scales in combination with indoor glass patios and green walls. The result is a “green forest” that invites visitors to unwind for a few hours. According to Zhong:“We have created an ‘unbounded’ park space for local residents and visitors, integrating with the natural landscape, and an innovative lifestyle experience that brings history and culture to life in modern times.”
Techstorm Headquarters, Lingang, Shanghai

The Techstorm Headquarters Park is a brand-new complex that includes a humanised office space, a modern factory, and a cutting-edge R&D centre equipped with world-class equipment and advanced production lines. DUTS also incorporated public cultural spaces into the industrial buildings and offices, creating a unique “museum experience” for visitors. As Zhong points out: “The office environment and architectural style of a company are as important as its logo and visual identity. They can fully display the corporate image and personality while becoming an inseparable part of the corporate culture.”
The original version of this article appeared in PropertyGuru Property Report Magazine Issue No. 178 on issuu and Magzter. Write to our editors at [email protected].
Recommended
Meet the architect transforming Asia’s retail spaces with nature-inspired designs
David Buffonge, the cofounder of Hong Kong-based Lead8, has strong opinions on how to improve built environments around Asia
ARES White Paper Volume 3: The era of adaptive reinvention
Pioneering sustainable and innovative practices in urban development
ARES White Paper Volume 2: Unravelling the power of data revolution in real estate
Insights on proptech, smart cities, and sustainable development
ARES Digital White Paper Volume 1: The fundamentals of responsible building
Green and climate heroes join forces to discuss how Asia Pacific can weather the current environmental crises and the looming effects of climate change



