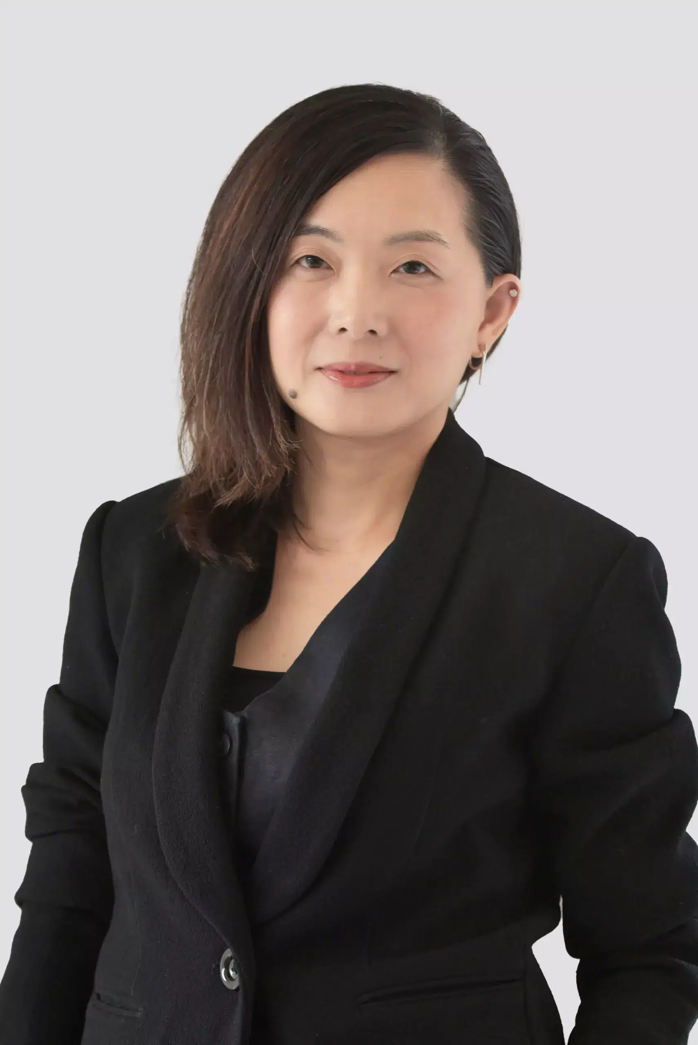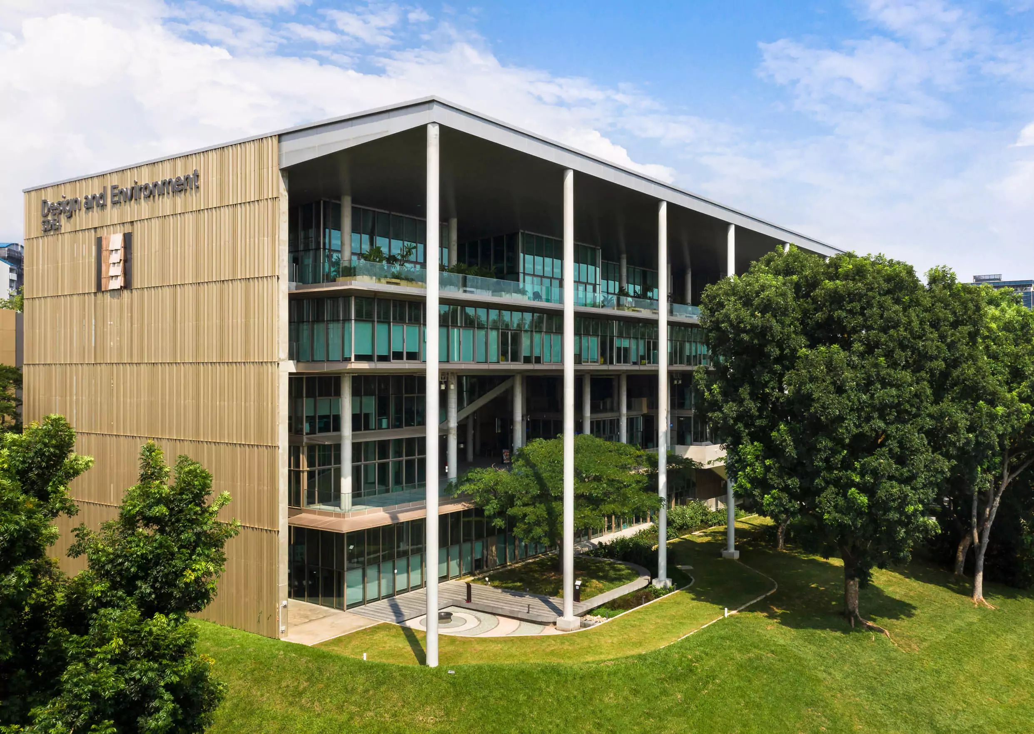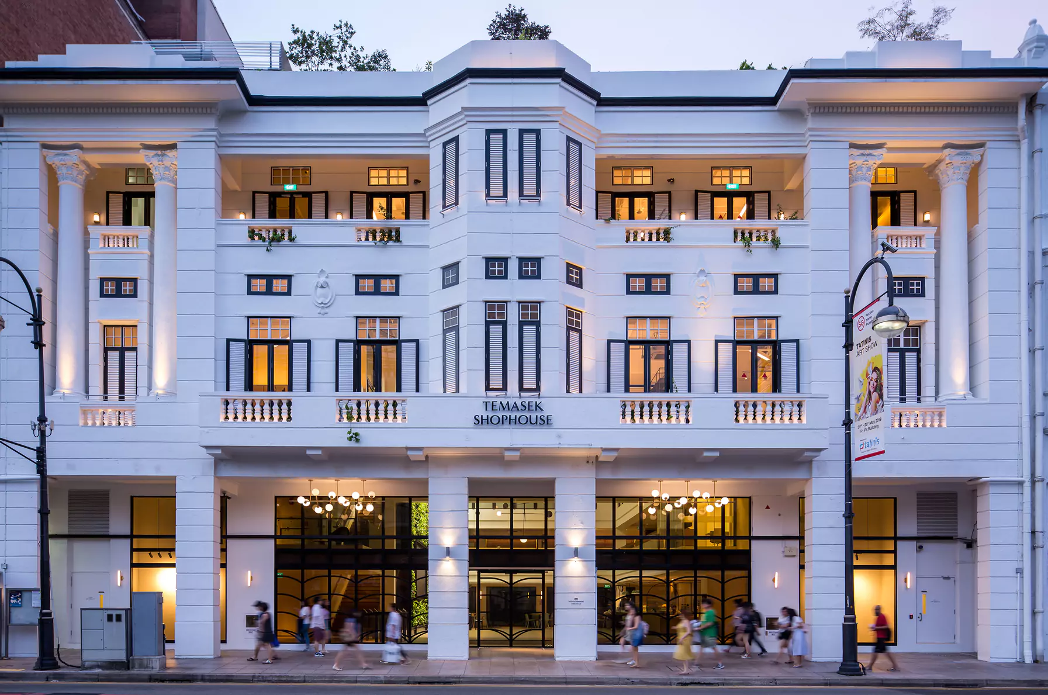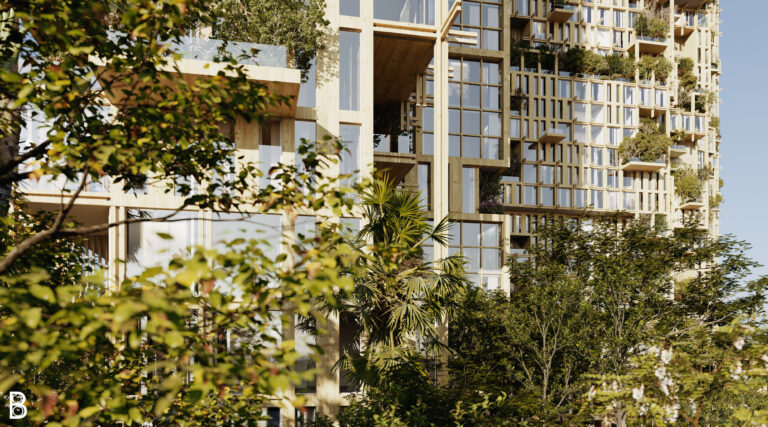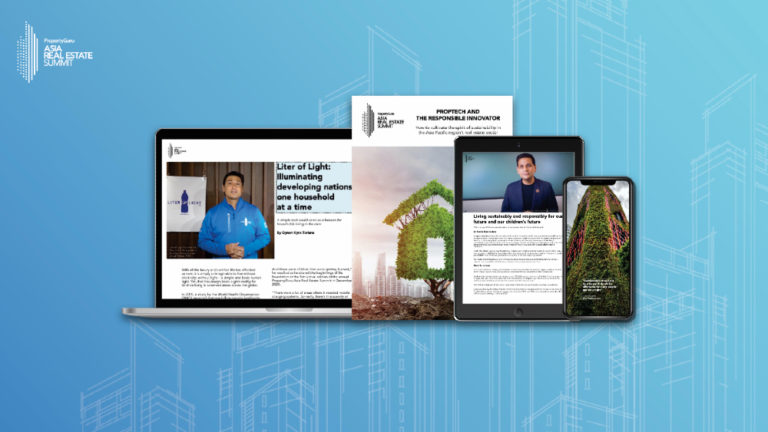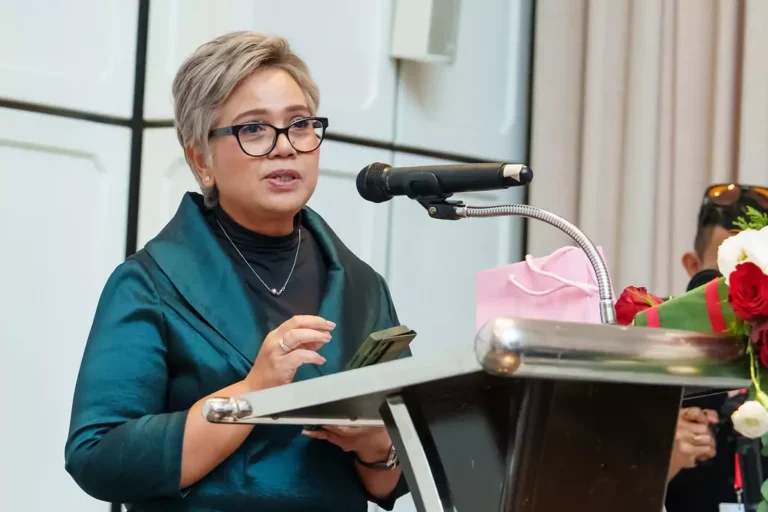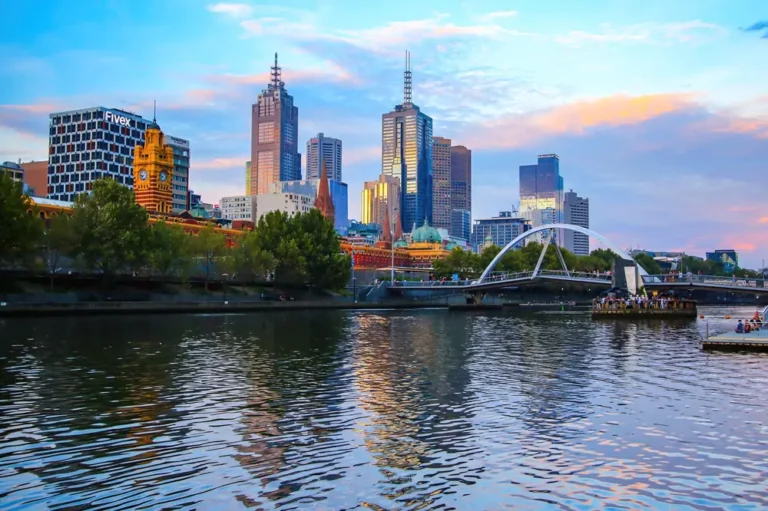Transforming cities worldwide: Surbana Jurong’s vision for the future
With a presence in more than 90 cities across 26 countries, Surbana Jurong excels in master planning, infrastructure planning, and urban development
In the mid-20th century, it would have required some leap of imagination to predict that two far-flung blips on the map would soon be competing with the seat of empire.
But a little over half a century on from gaining independence from the United Kingdom, Singapore and Abu Dhabi now rub shoulders with London among the world’s alpha cities.
It has taken just decades for the tiny Asian city-state and former fishing village on the Persian Gulf to achieve the level of economic and urban development it took London centuries to carve out.
This journey from blank slates to bustling hubs of creativity and innovation might not have been possible if it weren’t for savvy leadership and strategic locations—and in Abu Dhabi’s case, the discovery of a certain natural resource.
Crucially, however, both cities have shared a commitment to investing in state-of-the-art infrastructure and urban planning. This forward-thinking approach has catapulted Singapore and Abu Dhabi into the ranks of contemporary, well-connected metropolises, drawing businesses, spurring innovation, and significantly enhancing the quality of life for residents.
“Architecture and urban design can transform a city and its culture, and three values in particular are intrinsic to this: urbanism, humanism, and optimism,” explains Ivy Koh, deputy chief operation officer at Surbana Jurong, one of Asia’s leading global urban, infrastructure, and managed services consultancies.
“Both Singapore and Abu Dhabi started as places of tabulae rasae, yet their deliberate embrace of these values has etched them on the world stage, creating environments that are as human-centric as they are unique.”
Koh undoubtedly knows a thing or two about these nouveau metropolises. Since graduating from the National University of Singapore with a master’s in architecture in 2005, her professional journey has straddled both urban settings, offering her a dual perspective.
Architecture and urban design can transform a city and its culture, and three values in particular are intrinsic to this: urbanism, humanism, and optimism
In Singapore, Koh’s architectural designs aimed not just skyward but also toward sustainability and functionality, aligning with the city-state’s ambitious urban initiatives to harmonise dense living with green spaces and world-class public amenities, ensuring that the developments were not just visually striking but also viable for clients and the community.
Moving to Abu Dhabi presented Koh with new challenges and opportunities. As the in-house design manager for a developer client, her focus encompassed the broader economic and strategic viability of projects. Amidst Abu Dhabi’s rapid oil-fuelled expansion, her task was to navigate the ambitious architectural aspirations against the backdrop of market demands and sustainability objectives.
Reflecting on her time in the UAE’s capital, Koh highlights the experience of collaborating within a multicultural and multifaceted real estate landscape. “Adapting to and learning from diverse perspectives and work habits was instrumental in allowing me to effectively contribute to and navigate the complexities of international urban development projects.”
Indeed, Surbana Jurong’s recent ranking as 14th in the 2024 World Architecture 100 (WA100) list emphasised the firm’s global reach. With a presence in more than 90 cities across 26 countries, the group excels in master planning, infrastructure planning, and urban development, often bridging public and private sectors.
Headquartered in Singapore, the government-owned consultancy has achieved such scale and success thanks to its vast network of member companies. These include AETOS, Atelier Ten, B+H, CHIL, KTP, Prostruct, Robert Bird Group, SAA, and SMEC, to name a few, with disciplines spanning design, facilities management, and urban planning.
In recent years it has undertaken a series of transformative master planning projects across the globe. In Rwanda, the Kigali City master plan aims to transform the capital into a vibrant financial hub of East-Central Africa. It focuses on urban rejuvenation, transit-oriented development, affordable housing, and a green network system. The plan received multiple accolades, including the Best Overseas Planning Project Award 2010 and Gold for Excellence in Planning 2021 in the SIP Planning Awards.
In Southeast Asia, the recently proposed Smart City Development in Vientiane, Laos, envisions a satellite town encompassing residential, commercial, and recreational spaces, including a convertible golf course. This project promises to significantly boost the local economy by attracting new business ventures, and promoting sustainable urban growth.
The Surbana Jurong Campus in Singapore, meanwhile, showcases the group’s corporate architecture chops, as well as its successful strategic partnerships. It also marked Koh’s first large-scale office development. Designed with Safdie Architects, the group’s new global headquarters features treehouse-like pavilions linked by pedestrian pathways, merging workspaces with parkland, and promoting communal interaction alongside sustainability.
Beyond these large-scale undertakings, it is one of Koh’s earliest endeavours that remains closest to her heart. A small yet significant conservation project on Singapore’s Orchard Road, Temasek Shophouse was conceived as a community hub where policymakers and the public can mingle and discuss social initiatives, host events, and champion local culture.
“Despite its modest size, its impact on the community and urban space is huge,” Koh explains. “The project’s non-commercial focus adds a layer of meaningful contribution to the community, showcasing architecture’s ability to create value beyond commercial considerations. Moreover, the emphasis on conservation aligns with the preservation of heritage, which is crucial in maintaining Singapore’s unique identity and a reminder of our past heritage.”
With its eye-catching art deco façade, elegant pendant lights, and geometric, floor-to-ceiling glass panels, the renovation also serves to remind Koh why she entered the profession in the first place. “When I was deciding what to study, architecture presented itself as the perfect amalgamation of my interests in community, design, and urban planning.
“The realisation that our work holds the power to impact cities, culture, and people is truly amazing.”
NUS SDE4
The National University of Singapore’s School of Design and Environment 4 (SDE4) is Singapore’s first new-build net-zero energy building. “A state-of-the-art facility dedicated to promoting sustainable design and environmentalism, the SDE4 building is a perfect blend of form and function, with its unique shape designed to optimise natural light and ventilation to reduce its carbon footprint,” explains Koh. Surbana Jurong is the full-suite consultant for the project, in collaboration with Serie+Multiply Consultants and Transsolar KlimaEngineering.
Temasek Shophouse
Envisioned as a “cradle of social impact”, Temasek Shophouse encourages and elevates social and environmental initiatives for the common good. The shophouse was in a state of disrepair for many years before it was restored in 2019. Surbana Jurong was the lead multidisciplinary consultant and led the space planning and architectural design for the project restoration.
Winner of the 2019 Award for Restoration at the annual URA Architectural Heritage Awards in Singapore, “the project is not only a showcase of award-winning architectural conservation but also offers a testbed for sustainable design initiatives such as an evaporation cooling system in the building—the Vortex Fan and Airbitat system—to promote hybrid cooling,” notes Koh.
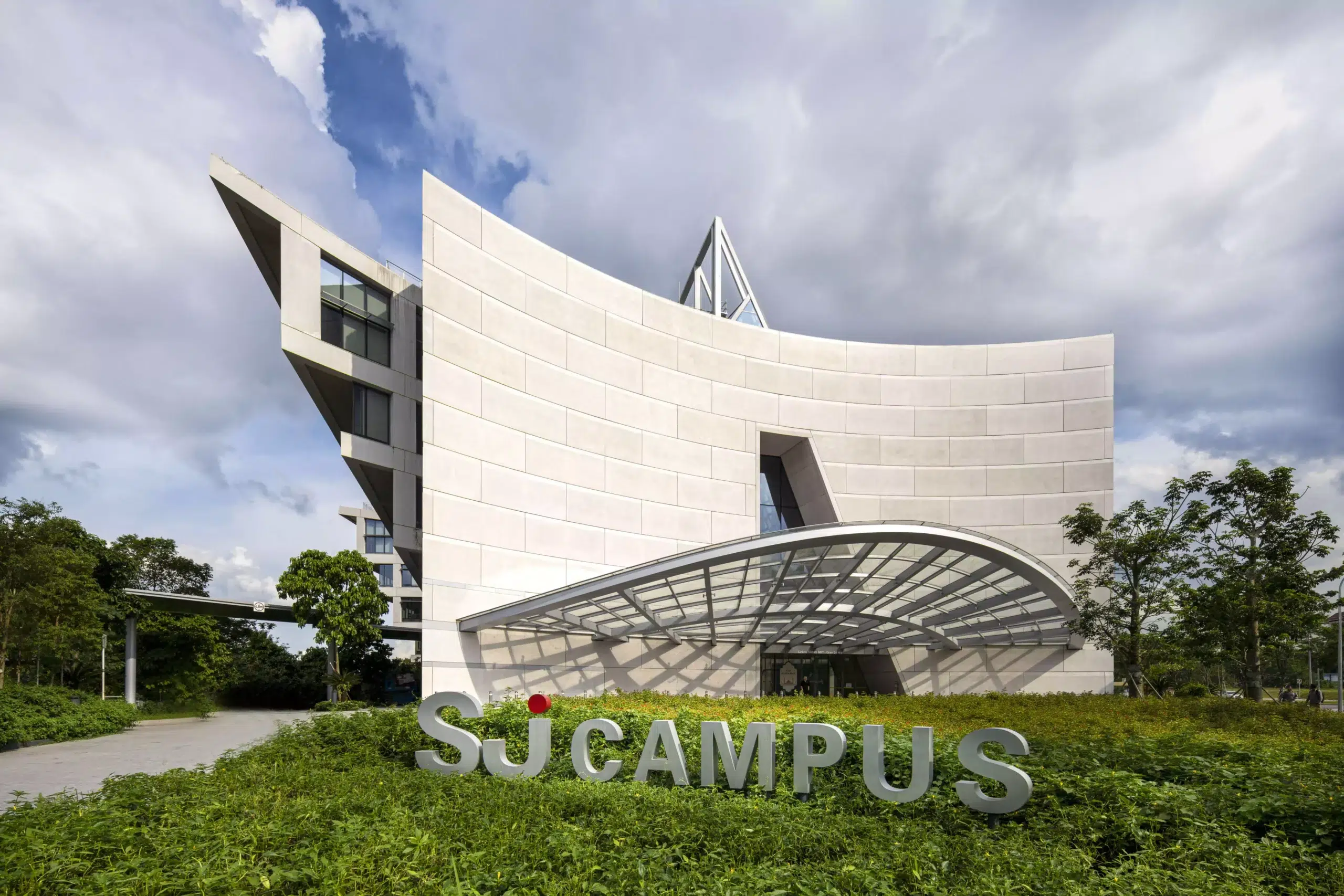
SJ Campus
Situated on a greenfield site, “SJ Campus pushes the boundaries of sustainable and liveable design,” according to Koh. Designed by renowned architect Moshe Safdie, the new headquarters of SJ aims to capture the character of Singapore as a garden city, integrating urban structure and natural landscape harmoniously.
SJ’s multidisciplinary team—from consultancy services to project management, architecture, engineering and landscaping to workplace strategy, integrated facilities management, and security services—has brought SJ Campus to life.
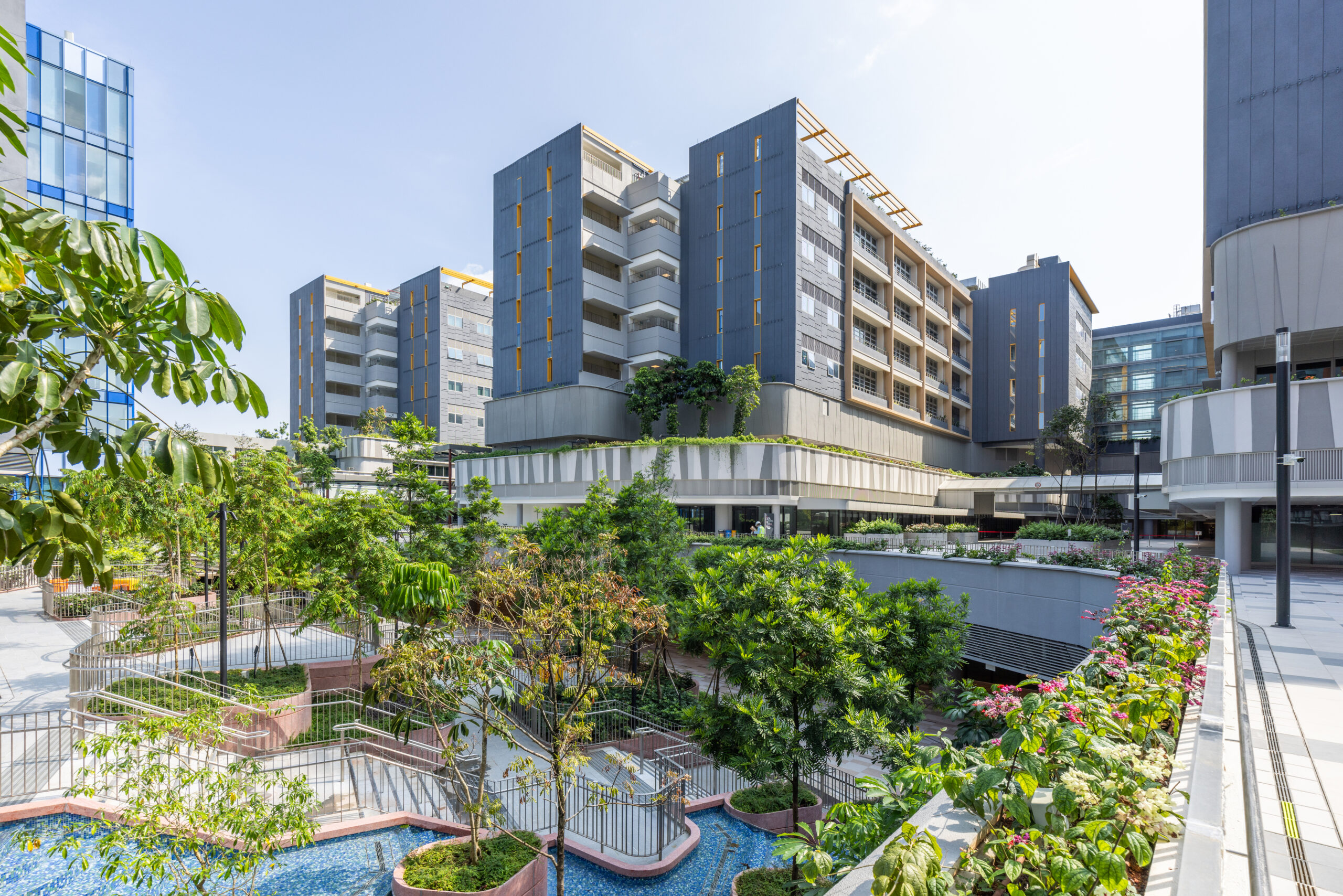
Woodlands Health Campus
Designed by SAA Architects, the Woodlands Health Campus envisions person-centric and quality healthcare for the future community by integrating three components – a strong ecosystem for community care, green spaces for patient healing, and SMART technology.
The facility is Singapore’s first hospital with purpose-built parkland for patient healing, social interaction, and staff well-being. “The design amalgamates new care models, technological innovation, and medical planning into a single, seamless facility comprising an integrated acute and community hospital, specialist outpatient clinics, and long-term care facility,” according to Koh.

Northpoint City
A transit-oriented development designed by SAA Architects, Northpoint City is a lifestyle hub of entertainment, shopping, and modern living in the north of Singapore, with services that cater to daily needs.
With an assemblage of community spaces spread along thoroughfares and concourses, its “architectural planning aims to leave indelible impressions on all who interact within its variety of spaces: through creating placemaking nodes that would provide meaningful connections to the user experience, and positively influencing the physical, social, emotional, and ecological well-being of the community,” Koh explains.

TE14 Orchard Station
The TE14 Orchard Station, designed by SAA Architects, serves as an interchange station, a unique and distinct transport hub, in the heart of Singapore’s premier shopping district.
“Integrating seamlessly with the existing MRT station and adjacent ION and Wheelock Place malls to maximise connectivity, the TE14 Orchard Station has five entrances spread along Orchard Boulevard and Paterson Road, in sites occupied by lush flora,” Koh says. She adds that these entrances were designed to reduce their impact on the heritage trees and landscaping at ground level and not to block pedestrian views and wayfinding along the road.
The original version of this article appeared in PropertyGuru Property Report Magazine Issue No. 183 on issuu and Magzter. Write to our editors at [email protected].
Recommended
From childhood curiosity to architectural innovation: Mohammed Adib’s vision for a sustainable, flexible future
Mohammed Adib channels childhood curiosity and an aversion to design homogeny into his work for Dewan Architects + Engineers
ARES White Paper Volume 3: The era of adaptive reinvention
Pioneering sustainable and innovative practices in urban development
ARES White Paper Volume 2: Unravelling the power of data revolution in real estate
Insights on proptech, smart cities, and sustainable development
ARES Digital White Paper Volume 1: The fundamentals of responsible building
Green and climate heroes join forces to discuss how Asia Pacific can weather the current environmental crises and the looming effects of climate change
